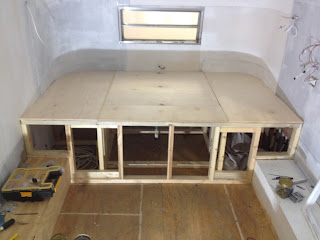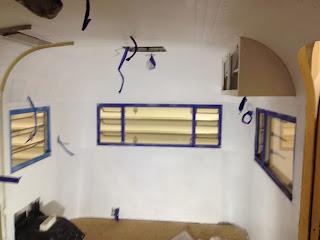Finally have the shell back on the chassis.

In this picture, you can see that I've removed the sawhorses and have begun lowering the shell back onto the chassis/floor.

As with lifting it, I use a bottle jack to support half the shell, put some short legs on the wood frame and lower it down to the new level.

The 'C' channel and brackets attaching it to the studs were in bad shape. In this picture, I'm fabricating new L brackets to make the attachment. Easier to drill holes in the large material before I cut it.

Cutting the new brackets.

Piling up the new brackets.
Reattachment is tricky. This Streamline trailer had belly pan wrapped and crimped on the 'C' channel. I'm faced with the challenge of trying to figure out how to make sure my wood floor has the right radius corners (old ones were so rotten I had to guess), attach bellypan, attach shell, attach floor, and sprayfoam the underfloor. In this picture, you can see that I've crimped one section of bellypan so that I can lower the shell over it.
Removed most of the external wood framing. These back two legs are allowing me to use floor jacks to adjust the shell for final touchdown.
Instead of rebuilding the curved corners, I'll keep them and wrap as much new material over them as I can.
This extra sheet of new is to guide the lip of the shell over the new bellypan lip.
All of the external wood is gone and starting to lower the back.
Installed the rear 'C' channel and lowered the shell.
All of the interior wood framing is gone and starting to make solid attachments all around.
 Starting on the funnest part! Starting to pick out the finishing touches. This cool sink from Ikea has a built in drain pan and several components like dish drying racks, cutting board and colander. I also like that I can set a hot pan on it if I go with wood or other temperature sensitive countertop material. Currently thinking butcher block maple from lumber liquidators but I might still go with formica or solid surface if I can find product I like better.
Starting on the funnest part! Starting to pick out the finishing touches. This cool sink from Ikea has a built in drain pan and several components like dish drying racks, cutting board and colander. I also like that I can set a hot pan on it if I go with wood or other temperature sensitive countertop material. Currently thinking butcher block maple from lumber liquidators but I might still go with formica or solid surface if I can find product I like better.
 This is a cool Ikea faucet. I like that it's small, has single handle operation and an integrated spray head.
This is a cool Ikea faucet. I like that it's small, has single handle operation and an integrated spray head. 















































